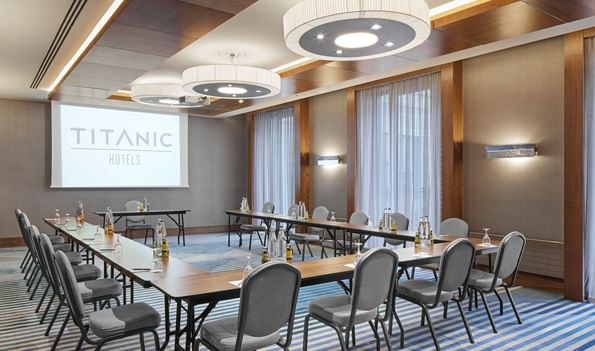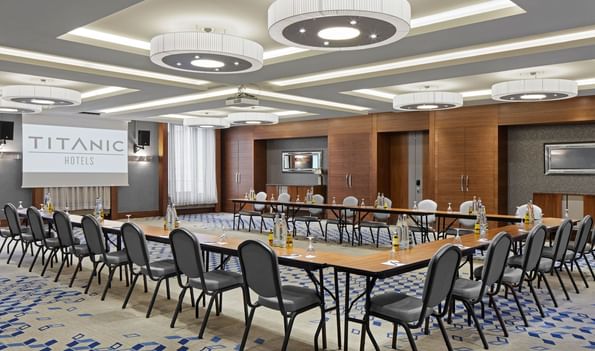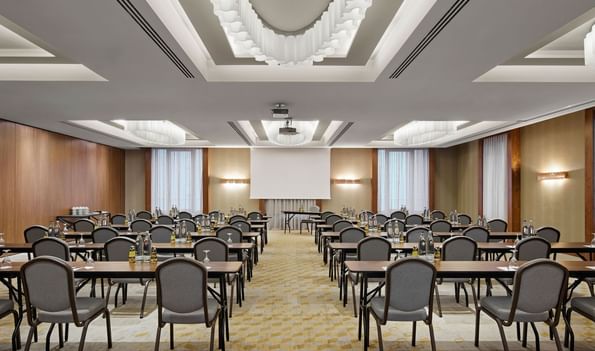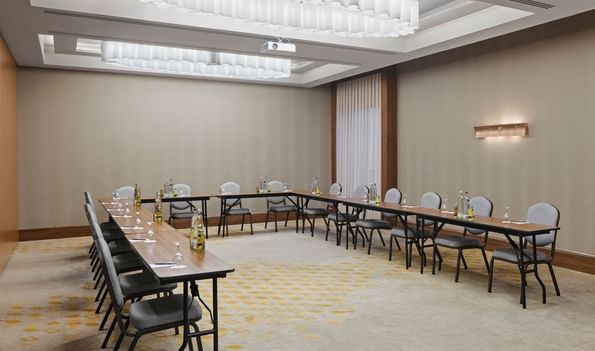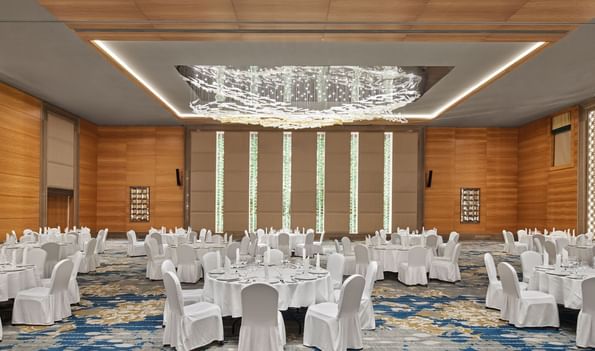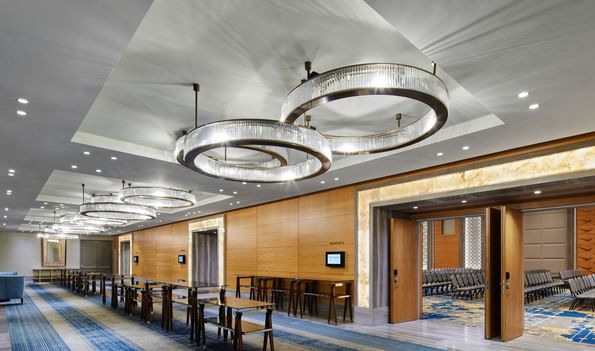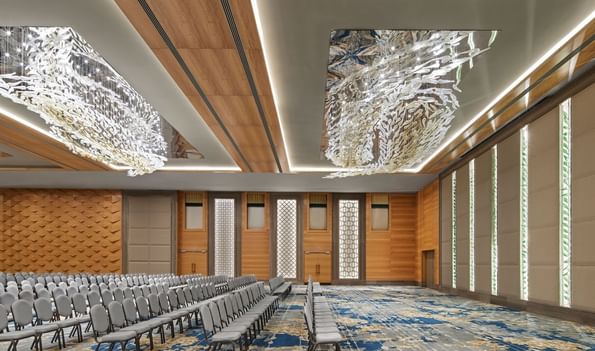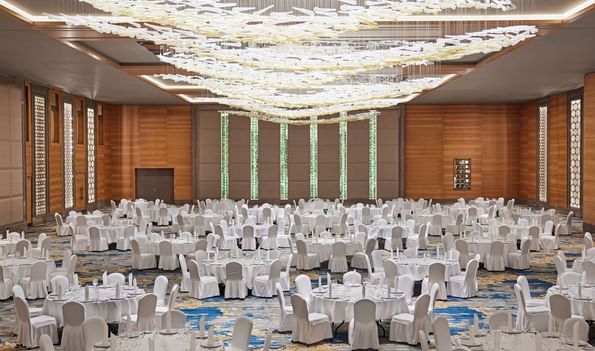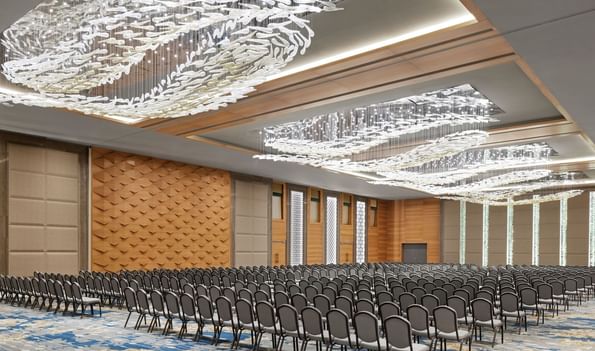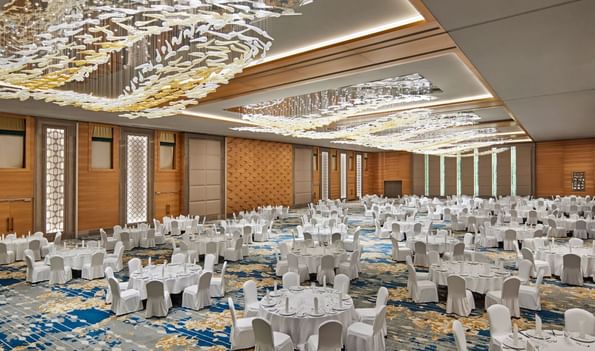Berlin
Total Space: 66 m²
Max Capacity (people): 60

Cabaret
25

Classroom
30

Theatre
45

Banquet
30

Cocktail
60

Boardroom
20

U - Shape
20

Daylight
✔
Hamburg
Total Space: 45 m²
Max Capacity (people): 40

Cabaret
-

Classroom
18

Theatre
25

Banquet
20

Cocktail
40

Boardroom
15

U - Shape
15

Daylight
✔
Köln
Total Space: 47 m²
Max Capacity (people): 40

Cabaret
-

Classroom
18

Theatre
25

Banquet
20

Cocktail
40

Boardroom
15

U - Shape
15

Daylight
✔
Stuttgart
Total Space: 168 m²
Max Capacity (people): 150

Cabaret
60

Classroom
80

Theatre
140

Banquet
90

Cocktail
150

Boardroom
35

U - Shape
35

Daylight
✔
Leipzig
Total Space: 71 m²
Max Capacity (people): 60

Cabaret
25

Classroom
30

Theatre
45

Banquet
30

Cocktail
60

Boardroom
20

U - Shape
20

Daylight
✔
München
Total Space: 175 m²
Max Capacity (people): 150

Cabaret
60

Classroom
80

Theatre
140

Banquet
90

Cocktail
150

Boardroom
35

U - Shape
35

Daylight
✔
Dresden
Total Space: 65 m²
Max Capacity (people): 60

Cabaret
25

Classroom
30

Theatre
45

Banquet
30

Cocktail
60

Boardroom
20

U - Shape
20

Daylight
✔
Ballroom I
Total Space: 290 m²
Max Capacity (people): 300

Cabaret
75

Classroom
150

Theatre
200

Banquet
150

Cocktail
300

Boardroom
50

U - Shape
50

Daylight
✔
Ballroom II
Total Space: 274 m²
Max Capacity (people): 300

Cabaret
75

Classroom
150

Theatre
200

Banquet
150

Cocktail
300

Boardroom
50

U - Shape
50

Daylight
✔
Ballroom III
Total Space: 834 m²
Max Capacity (people): 850

Cabaret
270

Classroom
430

Theatre
750

Banquet
450

Cocktail
850

Boardroom
200

U - Shape
200

Daylight
✔
Ballroom I+II
Total Space: 564 m²
Max Capacity (people): 600

Cabaret
150

Classroom
300

Theatre
400

Banquet
300

Cocktail
600

Boardroom
100

U - Shape
100

Daylight
✔
Ballroom II+III
Total Space: 1108 m²
Max Capacity (people): 1150

Cabaret
345

Classroom
580

Theatre
900

Banquet
600

Cocktail
1150

Boardroom
250

U - Shape
250

Daylight
✔
Ballroom I+II+III
Total Space: 1398 m²
Max Capacity (people): 1450

Cabaret
450

Classroom
730

Theatre
1150

Banquet
800

Cocktail
1450

Boardroom
300

U - Shape
300

Daylight
✔
Weddings
With us your dreams will come true
The Titanic Chaussee Berlin offers the ideal frame to celebrate your very special day together with your guests. Our experienced wedding planner and the whole team support you from the first day of planning until you the last guest left, assuring that your wedding will be the happiest day.

 Are you currently planning your next event? Even in these special times, we are always there for you. At our Titanic Chaussee Berlin, every request is viewed individually to make you a tailor-made offer. We, Titanic Hotels, are optimally prepared and follow an accurate hygiene concept to provide you with a relaxed and safe event.
Are you currently planning your next event? Even in these special times, we are always there for you. At our Titanic Chaussee Berlin, every request is viewed individually to make you a tailor-made offer. We, Titanic Hotels, are optimally prepared and follow an accurate hygiene concept to provide you with a relaxed and safe event.