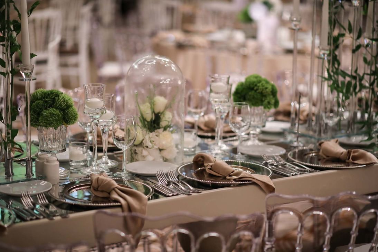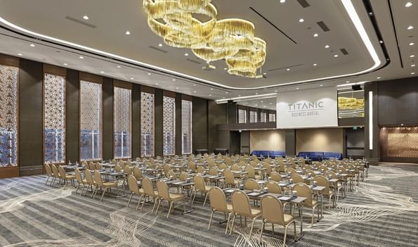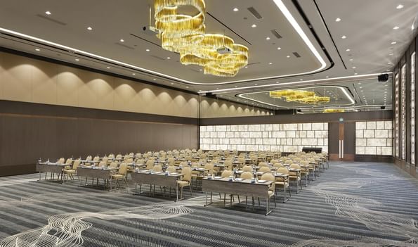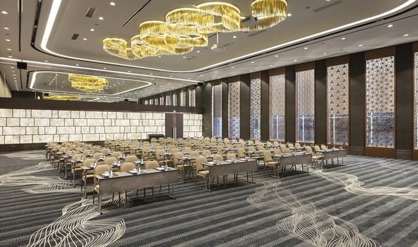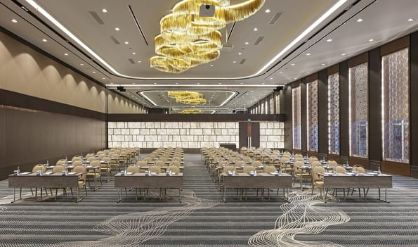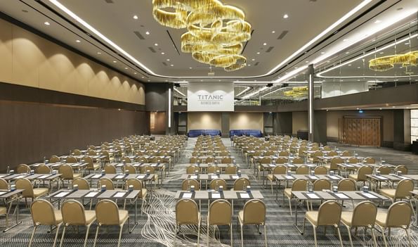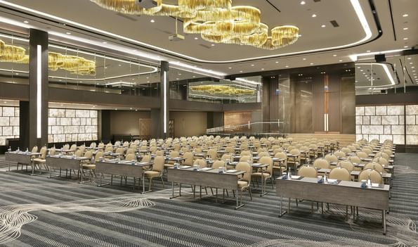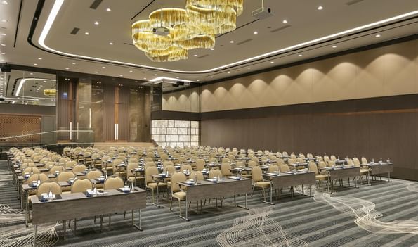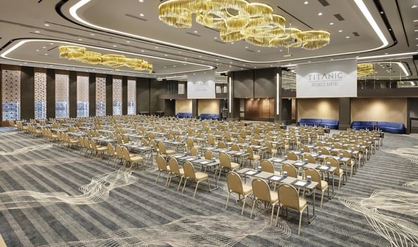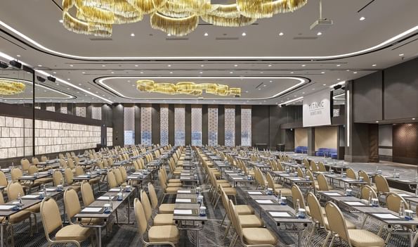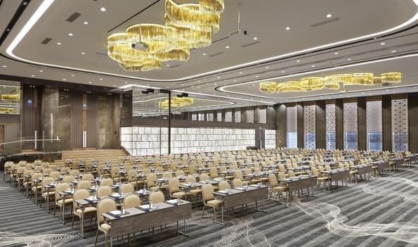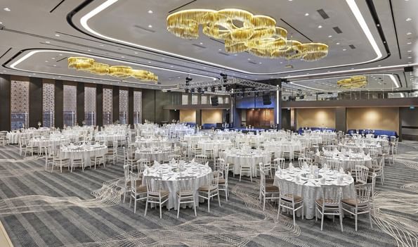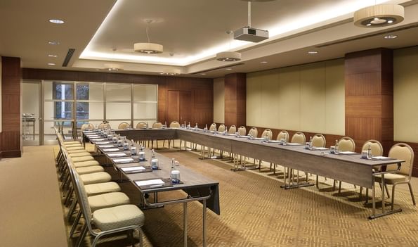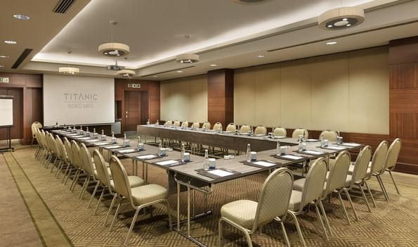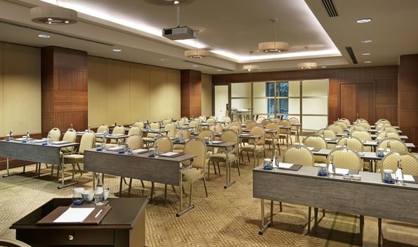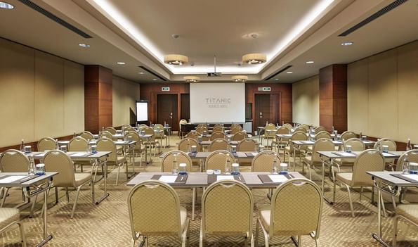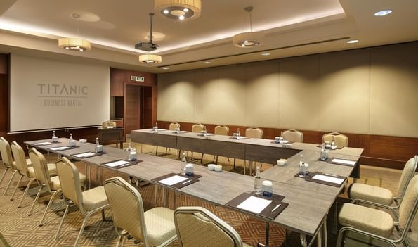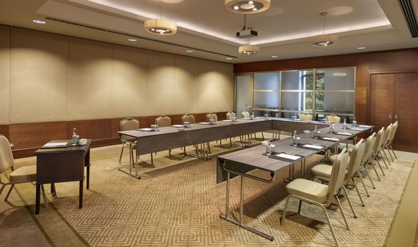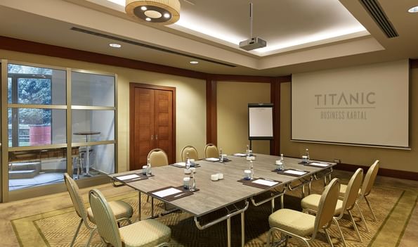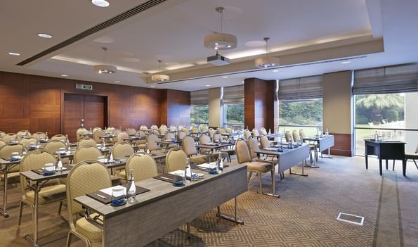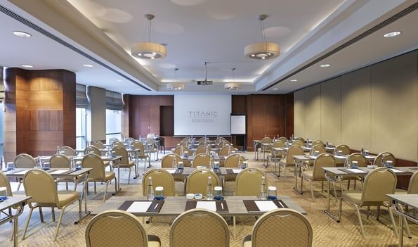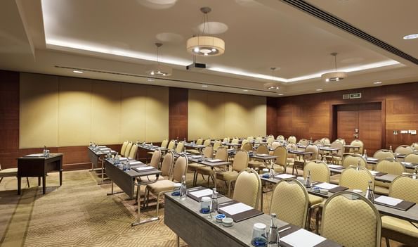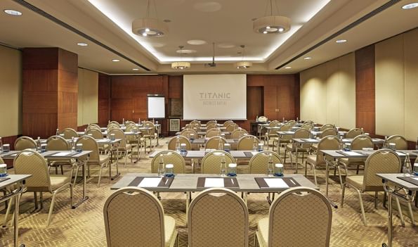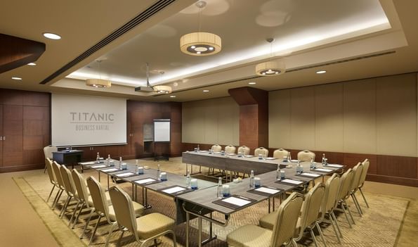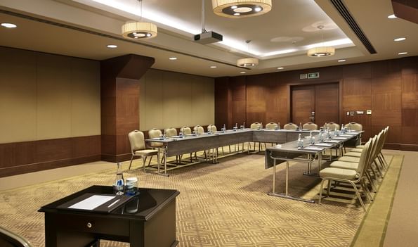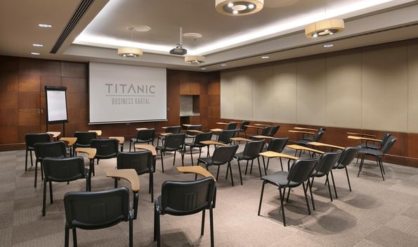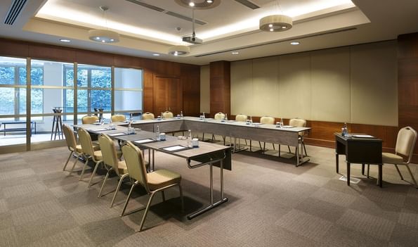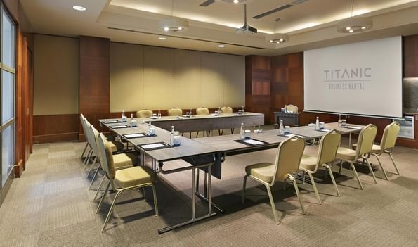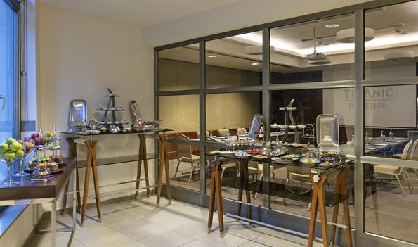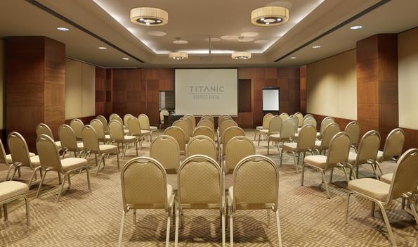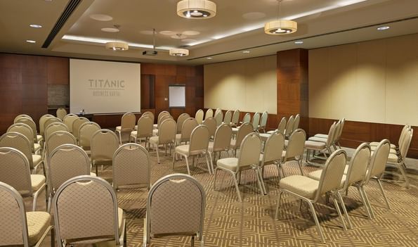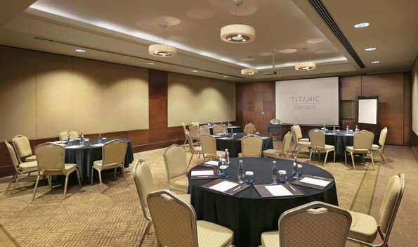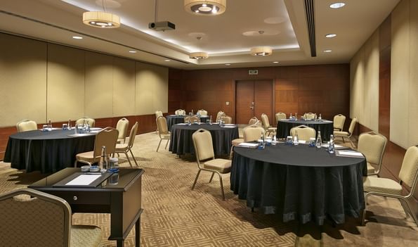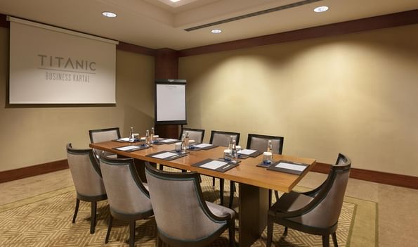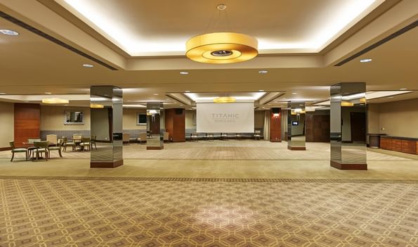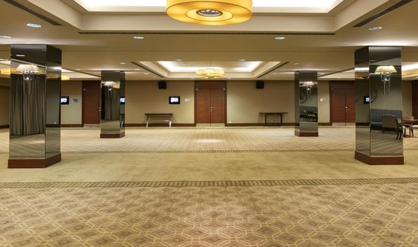Karina 1
Lobby
Total Space: 395 m²
Dimensions: 25.5 X 15.5
Capacity (people): 550

Classroom
216

Theatre
400

Banquet
240

Cocktail
550

Boardroom
90

U - Shape
120

H-square
140

Daylight
-
Karina 2
Lobby
Total Space: 535 m²
Dimensions: 25.5 X 21
Capacity (people): 450

Classroom
160

Theatre
300

Banquet
220

Cocktail
450

Boardroom
80

U - Shape
100

H-square
120

Daylight
-
Karina 1+2
Lobby
Total Space: 930 m²
Dimensions: 25.5X35.5
Capacity (people): 1200

Classroom
400

Theatre
900

Banquet
850

Cocktail
1200

Boardroom
-

U - Shape
-

H-square
-

Daylight
-
Borneo 1
B1 Floor
Total Space: 106 m²
Dimensions: 13.35 X 8
Capacity (people): 110

Classroom
63

Theatre
110

Banquet
60

Cocktail
100

Boardroom
46

U - Shape
38

H-square
46

Daylight
✔
Borneo 2
B1 Floor
Total Space: 66 m²
Dimensions: 8.8 X 7.52
Capacity (people): 70

Classroom
45

Theatre
66

Banquet
40

Cocktail
70

Boardroom
26

U - Shape
22

H-square
24

Daylight
✔
Borneo 3
B1 Floor
Total Space: 47 m²
Dimensions: 7.9 X 5.9
Capacity (people): 35

Classroom
24

Theatre
35

Banquet
-

Cocktail
20

Boardroom
18

U - Shape
18

H-square
20

Daylight
✔
Azor 1
B1 Floor
Total Space: 95 m²
Dimensions: 10.63 X 7.27
Capacity (people): 100

Classroom
54

Theatre
70

Banquet
50

Cocktail
100

Boardroom
30

U - Shape
30

H-square
34

Daylight
✔
Azor 2
B1 Floor
Total Space: 86 m²
Dimensions: 10.63 X 8.1
Capacity (people): 100

Classroom
54

Theatre
70

Banquet
50

Cocktail
100

Boardroom
30

U - Shape
30

H-square
34

Daylight
-
Azor 3
B1 Floor
Total Space: 86 m²
Dimensions: 10.63 X 8.1
Capacity (people): 100

Classroom
54

Theatre
80

Banquet
50

Cocktail
100

Boardroom
36

U - Shape
30

H-square
34

Daylight
-
Majorca 1
B1 Floor
Total Space: 77 m²
Dimensions: 10.27 X 7.5
Capacity (people): 77

Classroom
45

Theatre
77

Banquet
50

Cocktail
75

Boardroom
28

U - Shape
30

H-square
34

Daylight
-
Majorca 2
B1 Floor
Total Space: 65 m²
Dimensions: 8.1 X 8.1
Capacity (people): 70

Classroom
36

Theatre
66

Banquet
40

Cocktail
70

Boardroom
26

U - Shape
25

H-square
28

Daylight
✔
Porto 1
B1 Floor
Total Space: 106 m²
Dimensions: 11.9 X 8.9
Capacity (people): 100

Classroom
54

Theatre
84

Banquet
50

Cocktail
100

Boardroom
34

U - Shape
32

H-square
38

Daylight
-
Porto 2
B1 Floor
Total Space: 86 m²
Dimensions: 11.9 X 7.25
Capacity (people): 100

Classroom
54

Theatre
80

Banquet
50

Cocktail
100

Boardroom
34

U - Shape
32

H-square
36

Daylight
-
Porto 3
B1 Floor
Total Space: 32 m²
Dimensions: 6.15 X 5.25
Capacity (people): 30

Classroom
18

Theatre
30

Banquet
10

Cocktail
20

Boardroom
18

U - Shape
16

H-square
18

Daylight
-
Savlo
B1 Floor
Total Space: 400 m²
Dimensions: 18 X 25
Capacity (people): 500

Classroom
-

Theatre
-

Banquet
340

Cocktail
500

Boardroom
-

U - Shape
-

H-square
-

Daylight
-
Weddings
The wedding you have always envisioned will become real at Titanic Business Kartal Hotel. Our team along with our on-site wedding consultant will assist you to make your special day everything you ever imagined. Our professional team will coordinate all food and beverage details, from selecting the right menu, as well décor, lighting, and other aspects of your wedding experience.

